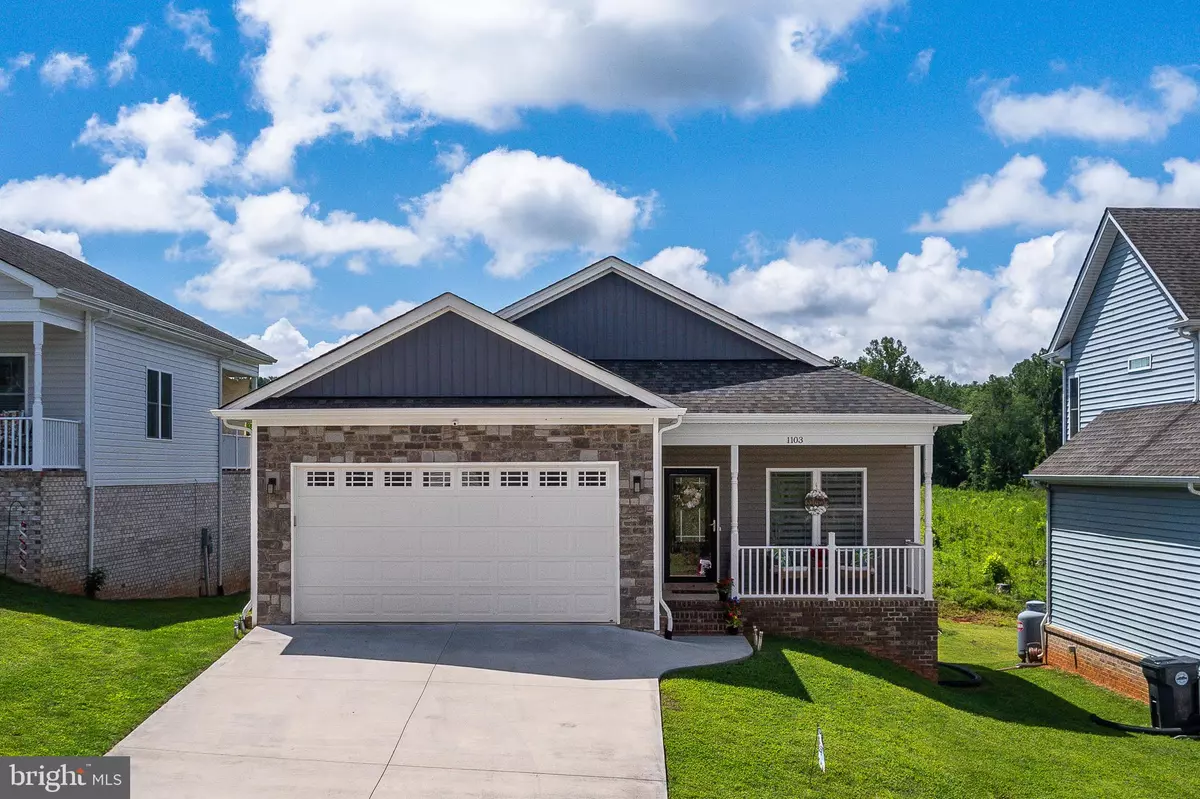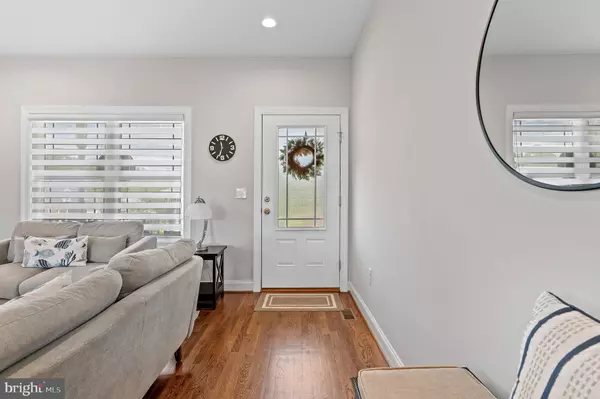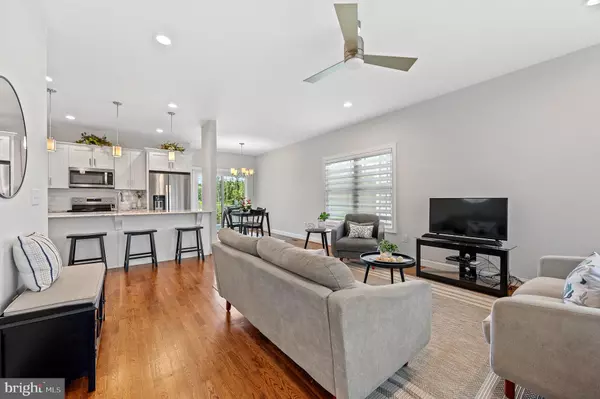Bought with NON MEMBER • Non Subscribing Office
$305,000
$329,000
7.3%For more information regarding the value of a property, please contact us for a free consultation.
1103 EMERALD CREST DR Bedford, VA 24523
3 Beds
2 Baths
1,268 SqFt
Key Details
Sold Price $305,000
Property Type Single Family Home
Sub Type Detached
Listing Status Sold
Purchase Type For Sale
Square Footage 1,268 sqft
Price per Sqft $240
Subdivision None Available
MLS Listing ID VABV2000236
Sold Date 10/23/25
Style Ranch/Rambler
Bedrooms 3
Full Baths 2
HOA Y/N N
Abv Grd Liv Area 1,268
Year Built 2019
Annual Tax Amount $1,822
Tax Year 2023
Lot Size 4,791 Sqft
Acres 0.11
Property Sub-Type Detached
Source BRIGHT
Property Description
Welcome to 1103 Emerald Crest, a charming and meticulously cared-for home in Bedford, VA. With 3 bedrooms and 2 baths across 1,268 square feet, this home combines comfort, style, and thoughtful updates. Bright, airy spaces flow seamlessly throughout, while custom blinds add a touch of elegance and privacy. Step outside to enjoy front and back porches, perfect for relaxing or entertaining, and a level backyard ready for gardening, play, or simply enjoying the outdoors. A two-car garage with internet-capable opener and professionally installed gutter guards make everyday living effortless. The unfinished basement offers incredible potential, featuring Honeywell LED ceiling lights, a rough-in for a full bath, and a rough-in for a sump pump, ideal for creating a bonus room, home office, or extra living space. This home is designed for both comfort and convenience, blending practical features with a welcoming atmosphere you'll love calling your own.
Location
State VA
County Bedford
Zoning PRD
Rooms
Basement Full
Main Level Bedrooms 3
Interior
Interior Features Ceiling Fan(s), Floor Plan - Open, Primary Bath(s), Walk-in Closet(s), Window Treatments, Wood Floors
Hot Water Electric
Heating Heat Pump(s)
Cooling Heat Pump(s)
Equipment Built-In Microwave, Dishwasher, Disposal, Dryer - Electric, Oven/Range - Electric, Refrigerator, Washer
Appliance Built-In Microwave, Dishwasher, Disposal, Dryer - Electric, Oven/Range - Electric, Refrigerator, Washer
Heat Source Electric
Exterior
Parking Features Garage - Front Entry, Garage Door Opener
Garage Spaces 2.0
Water Access N
Accessibility Level Entry - Main
Attached Garage 2
Total Parking Spaces 2
Garage Y
Building
Story 1
Foundation Concrete Perimeter
Above Ground Finished SqFt 1268
Sewer Public Sewer
Water Public
Architectural Style Ranch/Rambler
Level or Stories 1
Additional Building Above Grade
New Construction N
Schools
Elementary Schools Bedford
High Schools Liberty
School District Bedford County Public Schools
Others
Senior Community No
Tax ID 231-5-43-T
Ownership Fee Simple
SqFt Source 1268
Special Listing Condition Standard
Read Less
Want to know what your home might be worth? Contact us for a FREE valuation!

Our team is ready to help you sell your home for the highest possible price ASAP

GET MORE INFORMATION






