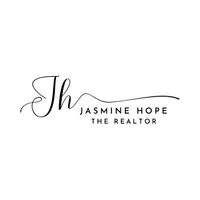Bought with Sangty Mam • Keller Williams Select Realtors of Annapolis
$475,000
$475,000
For more information regarding the value of a property, please contact us for a free consultation.
339 AHERN DR Edgewood, MD 21040
3 Beds
4 Baths
3,572 SqFt
Key Details
Sold Price $475,000
Property Type Single Family Home
Sub Type Detached
Listing Status Sold
Purchase Type For Sale
Square Footage 3,572 sqft
Price per Sqft $132
Subdivision Forest Oaks Pt
MLS Listing ID MDHR2040806
Sold Date 05/30/25
Style Colonial
Bedrooms 3
Full Baths 3
Half Baths 1
HOA Fees $35/ann
HOA Y/N Y
Abv Grd Liv Area 2,076
Year Built 2001
Available Date 2025-04-30
Annual Tax Amount $3,556
Tax Year 2024
Lot Size 9,888 Sqft
Acres 0.23
Property Sub-Type Detached
Source BRIGHT
Property Description
Welcome to this stunning brick front Colonial Home at Forest Oaks, in Edgewood, boasting over 3,500 square feet of living space on a corner lot. Freshly painted, the first floor features a primary ensuite, living room, formal dining room, powder room, and a kitchen overlooking the family room. Step outside to a deck with an automatic, retractable awning and a patio perfect for outdoor gatherings. The second floor offers two generously sized bedrooms and a full bath, while the lower level includes a cozy family room and an additional versatile room that the owner used as a large 4th bedroom. ideal for an office, den, or any creative use. This home is a true gem, offering ample space and modern amenities. Show it and sell it. American Home Shield warranty Included.
Location
State MD
County Harford
Zoning R2COS
Rooms
Other Rooms Living Room, Dining Room, Primary Bedroom, Sitting Room, Bedroom 2, Bedroom 3, Kitchen, Family Room, Foyer, Other, Bathroom 2, Primary Bathroom, Half Bath
Basement Fully Finished, Outside Entrance, Space For Rooms, Sump Pump, Windows, Walkout Level
Main Level Bedrooms 1
Interior
Interior Features Carpet, Family Room Off Kitchen, Formal/Separate Dining Room
Hot Water Natural Gas
Heating Forced Air
Cooling Central A/C, Ceiling Fan(s)
Flooring Carpet, Ceramic Tile, Hardwood, Laminate Plank
Equipment Dishwasher, Disposal, Dryer, Exhaust Fan, Microwave, Oven - Single, Oven/Range - Electric, Range Hood, Refrigerator, Surface Unit, Washer
Furnishings No
Fireplace N
Appliance Dishwasher, Disposal, Dryer, Exhaust Fan, Microwave, Oven - Single, Oven/Range - Electric, Range Hood, Refrigerator, Surface Unit, Washer
Heat Source Natural Gas
Laundry Main Floor
Exterior
Exterior Feature Deck(s), Patio(s)
Parking Features Garage - Front Entry, Garage Door Opener
Garage Spaces 4.0
Fence Fully
Utilities Available Electric Available, Natural Gas Available, Sewer Available, Water Available
Water Access N
Roof Type Asphalt
Accessibility None
Porch Deck(s), Patio(s)
Attached Garage 2
Total Parking Spaces 4
Garage Y
Building
Lot Description Corner
Story 2
Foundation Concrete Perimeter
Sewer Public Sewer
Water Public
Architectural Style Colonial
Level or Stories 2
Additional Building Above Grade, Below Grade
Structure Type Dry Wall
New Construction N
Schools
School District Harford County Public Schools
Others
Senior Community No
Tax ID 1301331086
Ownership Fee Simple
SqFt Source Assessor
Horse Property N
Special Listing Condition Standard
Read Less
Want to know what your home might be worth? Contact us for a FREE valuation!

Our team is ready to help you sell your home for the highest possible price ASAP






