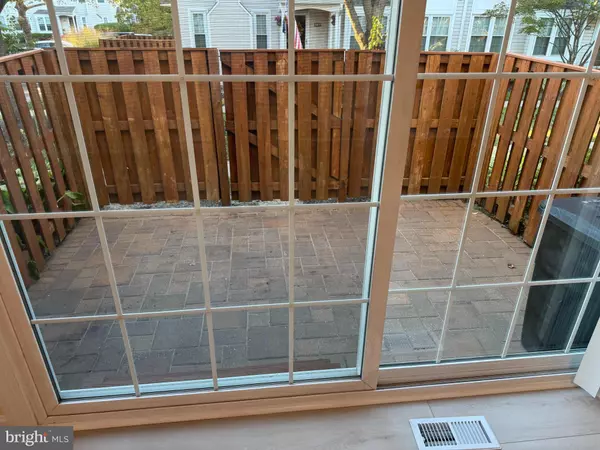
5801 SPRUCE MILL DRIVE Yardley, PA 19067
2 Beds
3 Baths
1,552 SqFt
UPDATED:
Key Details
Property Type Condo
Sub Type Condo/Co-op
Listing Status Active
Purchase Type For Sale
Square Footage 1,552 sqft
Price per Sqft $305
Subdivision Spruce Mill
MLS Listing ID PABU2108074
Style Traditional
Bedrooms 2
Full Baths 2
Half Baths 1
Condo Fees $250/ann
HOA Fees $188/mo
HOA Y/N Y
Abv Grd Liv Area 1,552
Year Built 1996
Annual Tax Amount $5,430
Tax Year 2022
Property Sub-Type Condo/Co-op
Source BRIGHT
Property Description
Location
State PA
County Bucks
Area Lower Makefield Twp (10120)
Zoning R4
Rooms
Basement Fully Finished
Main Level Bedrooms 2
Interior
Hot Water Natural Gas
Heating Forced Air
Cooling Central A/C
Heat Source Natural Gas
Exterior
Amenities Available Pool - Outdoor, Tennis Courts, Tot Lots/Playground, Dog Park, Club House
Water Access N
Accessibility None
Garage N
Building
Story 2
Foundation Other
Above Ground Finished SqFt 1552
Sewer Public Sewer
Water Public
Architectural Style Traditional
Level or Stories 2
Additional Building Above Grade, Below Grade
New Construction N
Schools
High Schools Pensbury
School District Pennsbury
Others
Pets Allowed Y
HOA Fee Include Common Area Maintenance,Ext Bldg Maint,Lawn Maintenance,Snow Removal,Trash
Senior Community No
Tax ID 20-076-004-383
Ownership Condominium
SqFt Source 1552
Special Listing Condition Standard
Pets Allowed Case by Case Basis

GET MORE INFORMATION






