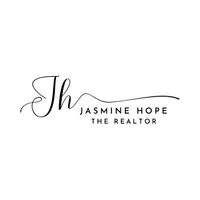5834 OAKLAND ST Philadelphia, PA 19149
2 Beds
1 Bath
1,448 SqFt
UPDATED:
Key Details
Property Type Townhouse
Sub Type Interior Row/Townhouse
Listing Status Active
Purchase Type For Sale
Square Footage 1,448 sqft
Price per Sqft $177
Subdivision Northwood
MLS Listing ID PAPH2481840
Style AirLite
Bedrooms 2
Full Baths 1
HOA Y/N N
Abv Grd Liv Area 948
Year Built 1950
Annual Tax Amount $2,536
Tax Year 2024
Lot Size 2,562 Sqft
Acres 0.06
Lot Dimensions 16.00 x 157.00
Property Sub-Type Interior Row/Townhouse
Source BRIGHT
Property Description
This Home has it all, a large fenced in front yard, fenced in rear yard and across the Driveway is a Huge Detached Yard with Parking for 2 Cars and has a Large Shed/Workshop with its own Electric Panel Box. Behind this Shed/workshop is storage shed in the back and an area in between ideal for a hammock or a few chairs and a table.
Location
State PA
County Philadelphia
Area 19149 (19149)
Zoning RSA5
Rooms
Basement Full, Fully Finished
Interior
Hot Water Natural Gas
Heating Hot Water
Cooling Central A/C, Wall Unit
Inclusions Washer Dryer Refrigerator Microwave Stove
Fireplace N
Heat Source Natural Gas
Exterior
Garage Spaces 2.0
Water Access N
Accessibility None
Total Parking Spaces 2
Garage N
Building
Story 2
Foundation Other
Sewer Public Sewer
Water Public
Architectural Style AirLite
Level or Stories 2
Additional Building Above Grade, Below Grade
New Construction N
Schools
School District Philadelphia City
Others
Senior Community No
Tax ID 621395900
Ownership Fee Simple
SqFt Source Assessor
Acceptable Financing Conventional, FHA, PHFA, USDA, VA, Cash
Listing Terms Conventional, FHA, PHFA, USDA, VA, Cash
Financing Conventional,FHA,PHFA,USDA,VA,Cash
Special Listing Condition Standard






