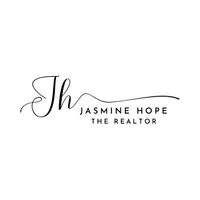53 PEBBLE BEACH LN Pottstown, PA 19464
3 Beds
3 Baths
2,765 SqFt
OPEN HOUSE
Sat May 31, 2:00pm - 4:00pm
Sun Jun 01, 11:00am - 1:00pm
UPDATED:
Key Details
Property Type Single Family Home
Sub Type Detached
Listing Status Active
Purchase Type For Sale
Square Footage 2,765 sqft
Price per Sqft $159
Subdivision Greens At Sunnysid
MLS Listing ID PAMC2141886
Style Colonial
Bedrooms 3
Full Baths 2
Half Baths 1
HOA Y/N N
Abv Grd Liv Area 2,031
Year Built 1997
Available Date 2025-05-30
Annual Tax Amount $7,007
Tax Year 2024
Lot Size 10,000 Sqft
Acres 0.23
Lot Dimensions 80.00 x 125.00
Property Sub-Type Detached
Source BRIGHT
Property Description
A sunny two-story foyer with a turned staircase sets the tone upon entry. To the right, you'll find a cathedral ceiling living room with wood laminate flooring. To the left, an upgraded powder room, convenient laundry area, and access to the two-car garage enhance functionality.
The open-concept kitchen and family room are the heart of the home. The kitchen features stainless steel appliances, Corian countertops, a large pantry, and an inviting dining area with sliders leading to the rear deck and stamped concrete patio—perfect for summer gatherings. Just off the kitchen is the cozy family room, creating an ideal flow for relaxing or hosting. Not to be missed, a carpeted office space completes the first floor.
Upstairs, the spacious primary suite offers his-and-her closets and a private en-suite bath. Two additional bedrooms with wall-to-wall carpeting share a beautifully updated hall bath. The basement is a standout feature—fully finished and ready for your personal touch. Whether you're looking for a game room, gym, or home theater, this space offers endless possibilities.
Outside, enjoy the welcoming covered front porch, lush landscaping, and a generous backyard with a large rear deck and stamped concrete patio just in time for summer barbecues. The back of the house faces south, allowing for incredible natural light throughout the day.
Move in with the benefit of major upgrades in the last four years including all new siding, windows, HVAC system, back door, and garage doors, ensuring peace of mind and energy efficiency. Conveniently located in Pottsgrove School District, this home is just 7 minutes from Costco, the Philadelphia Premium Outlets, Route 422, and a wide range of shops and restaurants- offering the perfect blend of comfort, style, and location. Schedule your tour today!
Location
State PA
County Montgomery
Area Lower Pottsgrove Twp (10642)
Zoning RES
Rooms
Basement Fully Finished
Interior
Hot Water Natural Gas
Heating Hot Water, Forced Air
Cooling Central A/C
Inclusions Washer, Dryer, Refrigerator
Fireplace N
Heat Source Natural Gas
Exterior
Parking Features Garage - Front Entry
Garage Spaces 2.0
Water Access N
Accessibility None
Attached Garage 2
Total Parking Spaces 2
Garage Y
Building
Story 2
Foundation Concrete Perimeter
Sewer Public Sewer
Water Public
Architectural Style Colonial
Level or Stories 2
Additional Building Above Grade, Below Grade
New Construction N
Schools
High Schools Pottsgrove Senior
School District Pottsgrove
Others
Senior Community No
Tax ID 42-00-03278-361
Ownership Fee Simple
SqFt Source Assessor
Special Listing Condition Standard






