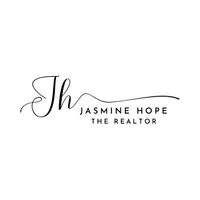122 WAVERLY RD Wyncote, PA 19095
3 Beds
3 Baths
2,346 SqFt
OPEN HOUSE
Sat May 31, 12:00pm - 2:00pm
Sun Jun 01, 12:00pm - 2:00pm
UPDATED:
Key Details
Property Type Single Family Home
Sub Type Detached
Listing Status Active
Purchase Type For Sale
Square Footage 2,346 sqft
Price per Sqft $206
Subdivision Wyncote
MLS Listing ID PAMC2141970
Style Colonial
Bedrooms 3
Full Baths 2
Half Baths 1
HOA Y/N N
Abv Grd Liv Area 1,896
Year Built 1940
Available Date 2025-05-30
Annual Tax Amount $10,931
Tax Year 2024
Lot Size 0.264 Acres
Acres 0.26
Lot Dimensions 62.00 x 0.00
Property Sub-Type Detached
Source BRIGHT
Property Description
Step inside to find spacious, light-filled rooms, beautiful hardwood floors, and thoughtful details throughout. The traditional layout includes a formal living room with a cozy gas fireplace and access to the covered side patio. The dining room is open to the modern kitchen featuring a large center island with cook top. The neutral tones set the stage in this simple, open kitchen, where clean lines, uncluttered surfaces, and subtle contrasts evoke a sense of calm and refined simplicity. The sweetest breakfast bar is tucked off of the kitchen with views of the private backyard where you will enjoy sitting and watching deer, foxes, and birds. A convenient powder room finishes off the main level.
Upstairs, you'll find generously sized bedrooms and a charming hall bath. The primary bedroom features a generous walk-in closet.
The lower level provides more living space with a cozy finished section offering plenty of room for relaxing, exercise, or creative endeavors. Laundry, storage, and utilities plus a full bath with a stall shower complete this floor.
Outside, enjoy a private backyard ideal for relaxing or gathering with friends and family.
Walk to Thomas Williams Park, the Glenside library and pool, Jenkintown/Wyncote Regional Rail Station, Keswick Village, and all that Glenside has to offer. 122 Waverly is more than a house—it's a place to call home in the heart of Wyncote.
Location
State PA
County Montgomery
Area Cheltenham Twp (10631)
Zoning RES
Rooms
Other Rooms Living Room, Dining Room, Primary Bedroom, Bedroom 2, Bedroom 3, Kitchen, Family Room, Laundry, Full Bath
Basement Partially Finished
Interior
Interior Features Built-Ins, Dining Area, Kitchen - Eat-In, Kitchen - Island, Wood Floors
Hot Water Natural Gas
Heating Hot Water
Cooling None
Fireplaces Number 1
Inclusions all appliances as is
Fireplace Y
Heat Source Natural Gas
Exterior
Garage Spaces 1.0
Water Access N
Accessibility None
Total Parking Spaces 1
Garage N
Building
Story 2
Foundation Stone
Sewer Public Sewer
Water Public
Architectural Style Colonial
Level or Stories 2
Additional Building Above Grade, Below Grade
New Construction N
Schools
School District Cheltenham
Others
Senior Community No
Tax ID 31-00-27832-001
Ownership Fee Simple
SqFt Source Assessor
Special Listing Condition Standard






