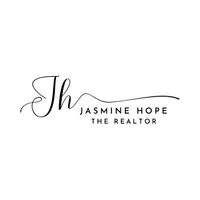104 W BUCKINGHAM DR Rehoboth Beach, DE 19971
4 Beds
7 Baths
7,010 SqFt
UPDATED:
Key Details
Property Type Single Family Home
Sub Type Detached
Listing Status Active
Purchase Type For Sale
Square Footage 7,010 sqft
Price per Sqft $797
Subdivision Rehoboth Beach Yacht And Cc
MLS Listing ID DESU2086828
Style Contemporary,Coastal
Bedrooms 4
Full Baths 5
Half Baths 2
HOA Fees $350/ann
HOA Y/N Y
Abv Grd Liv Area 7,010
Year Built 2021
Annual Tax Amount $6,048
Tax Year 2024
Lot Size 0.780 Acres
Acres 0.78
Lot Dimensions 177.00 x 194.00
Property Sub-Type Detached
Source BRIGHT
Property Description
Location
State DE
County Sussex
Area Lewes Rehoboth Hundred (31009)
Zoning MR-1
Direction North
Rooms
Other Rooms Dining Room, Primary Bedroom, Bedroom 2, Bedroom 3, Kitchen, Game Room, Family Room, Bedroom 1, Great Room, Laundry, Mud Room, Office, Recreation Room, Bathroom 1, Bathroom 2, Bathroom 3, Primary Bathroom
Interior
Interior Features Built-Ins, Ceiling Fan(s), Combination Kitchen/Dining, Dining Area, Elevator, Family Room Off Kitchen, Floor Plan - Open, Kitchen - Gourmet, Kitchen - Island, Pantry, Primary Bath(s), Recessed Lighting, Bathroom - Soaking Tub, Upgraded Countertops, Walk-in Closet(s), Wet/Dry Bar, Wood Floors, Window Treatments, Stove - Wood, 2nd Kitchen, Butlers Pantry, Combination Dining/Living, Sound System, Bathroom - Stall Shower, Store/Office, WhirlPool/HotTub
Hot Water Tankless, Propane
Heating Heat Pump(s)
Cooling Geothermal, Ductless/Mini-Split, Central A/C
Flooring Hardwood, Marble, Tile/Brick, Ceramic Tile, Luxury Vinyl Tile, Luxury Vinyl Plank
Equipment Built-In Microwave, Cooktop, Dishwasher, Disposal, Dryer, Microwave, Oven - Wall, Range Hood, Refrigerator, Washer, Water Heater - Tankless, Icemaker, Extra Refrigerator/Freezer, Exhaust Fan, Dryer - Front Loading, Instant Hot Water, Oven - Double, Oven - Self Cleaning, Stainless Steel Appliances, Washer - Front Loading, Water Heater
Fireplace N
Window Features Screens,ENERGY STAR Qualified,Insulated,Sliding
Appliance Built-In Microwave, Cooktop, Dishwasher, Disposal, Dryer, Microwave, Oven - Wall, Range Hood, Refrigerator, Washer, Water Heater - Tankless, Icemaker, Extra Refrigerator/Freezer, Exhaust Fan, Dryer - Front Loading, Instant Hot Water, Oven - Double, Oven - Self Cleaning, Stainless Steel Appliances, Washer - Front Loading, Water Heater
Heat Source Geo-thermal
Laundry Dryer In Unit, Washer In Unit, Lower Floor
Exterior
Exterior Feature Deck(s), Balconies- Multiple, Patio(s), Porch(es), Terrace, Wrap Around
Parking Features Garage - Front Entry, Garage Door Opener, Oversized
Garage Spaces 5.0
Fence Privacy, Aluminum, Rear
Pool Heated, In Ground, Pool/Spa Combo, Saltwater
Utilities Available Cable TV, Propane
Amenities Available None
Waterfront Description Private Dock Site,Rip-Rap
Water Access Y
Water Access Desc Boat - Powered,Private Access,Personal Watercraft (PWC)
View Canal
Roof Type Architectural Shingle
Accessibility Elevator, Level Entry - Main
Porch Deck(s), Balconies- Multiple, Patio(s), Porch(es), Terrace, Wrap Around
Road Frontage HOA, Public
Attached Garage 5
Total Parking Spaces 5
Garage Y
Building
Lot Description Rip-Rapped, Landscaping, Rear Yard, Bulkheaded, Premium, Fishing Available
Story 2
Foundation Slab
Sewer Public Sewer
Water Public
Architectural Style Contemporary, Coastal
Level or Stories 2
Additional Building Above Grade, Below Grade
Structure Type 9'+ Ceilings,Dry Wall,Tray Ceilings,Wood Ceilings
New Construction N
Schools
High Schools Cape Henlopen
School District Cape Henlopen
Others
Pets Allowed Y
HOA Fee Include Common Area Maintenance
Senior Community No
Tax ID 334-19.00-805.00
Ownership Fee Simple
SqFt Source Assessor
Security Features Surveillance Sys,Carbon Monoxide Detector(s),Smoke Detector
Acceptable Financing Cash, Conventional
Horse Property N
Listing Terms Cash, Conventional
Financing Cash,Conventional
Special Listing Condition Standard
Pets Allowed No Pet Restrictions






