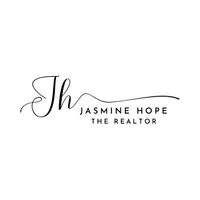21234 G ST Rehoboth Beach, DE 19971
2 Beds
2 Baths
980 SqFt
OPEN HOUSE
Sat May 24, 1:00pm - 2:30pm
UPDATED:
Key Details
Property Type Manufactured Home
Sub Type Manufactured
Listing Status Active
Purchase Type For Sale
Square Footage 980 sqft
Price per Sqft $132
Subdivision Rehoboth Bay Mhp
MLS Listing ID DESU2077632
Style Modular/Pre-Fabricated
Bedrooms 2
Full Baths 2
HOA Y/N N
Abv Grd Liv Area 980
Land Lease Amount 726.0
Land Lease Frequency Monthly
Year Built 1986
Available Date 2025-03-07
Annual Tax Amount $320
Tax Year 2024
Lot Size 151.030 Acres
Acres 151.03
Lot Dimensions 0.00 x 0.00
Property Sub-Type Manufactured
Source BRIGHT
Property Description
***Virtual staging photos are for reference purposes.
Location
State DE
County Sussex
Area Lewes Rehoboth Hundred (31009)
Zoning REZIDENTIAL
Rooms
Other Rooms Living Room, Primary Bedroom, Kitchen, Sun/Florida Room, Primary Bathroom
Main Level Bedrooms 2
Interior
Interior Features Ceiling Fan(s), Combination Kitchen/Dining
Hot Water Electric
Heating Central
Cooling Central A/C
Equipment Dishwasher, Microwave, Oven/Range - Electric, Refrigerator, Dryer - Electric, Washer
Furnishings Partially
Fireplace N
Appliance Dishwasher, Microwave, Oven/Range - Electric, Refrigerator, Dryer - Electric, Washer
Heat Source Electric
Exterior
Garage Spaces 2.0
Amenities Available Basketball Courts, Pool - Outdoor, Tennis Courts, Pier/Dock, Marina/Marina Club
Water Access N
View Pond
Accessibility None
Total Parking Spaces 2
Garage N
Building
Lot Description Partly Wooded
Story 1
Sewer Public Sewer
Water Community
Architectural Style Modular/Pre-Fabricated
Level or Stories 1
Additional Building Above Grade, Below Grade
New Construction N
Schools
School District Cape Henlopen
Others
Senior Community No
Tax ID 334-19.00-1.01-36685
Ownership Land Lease
SqFt Source Assessor
Acceptable Financing Cash, Conventional
Listing Terms Cash, Conventional
Financing Cash,Conventional
Special Listing Condition Standard






